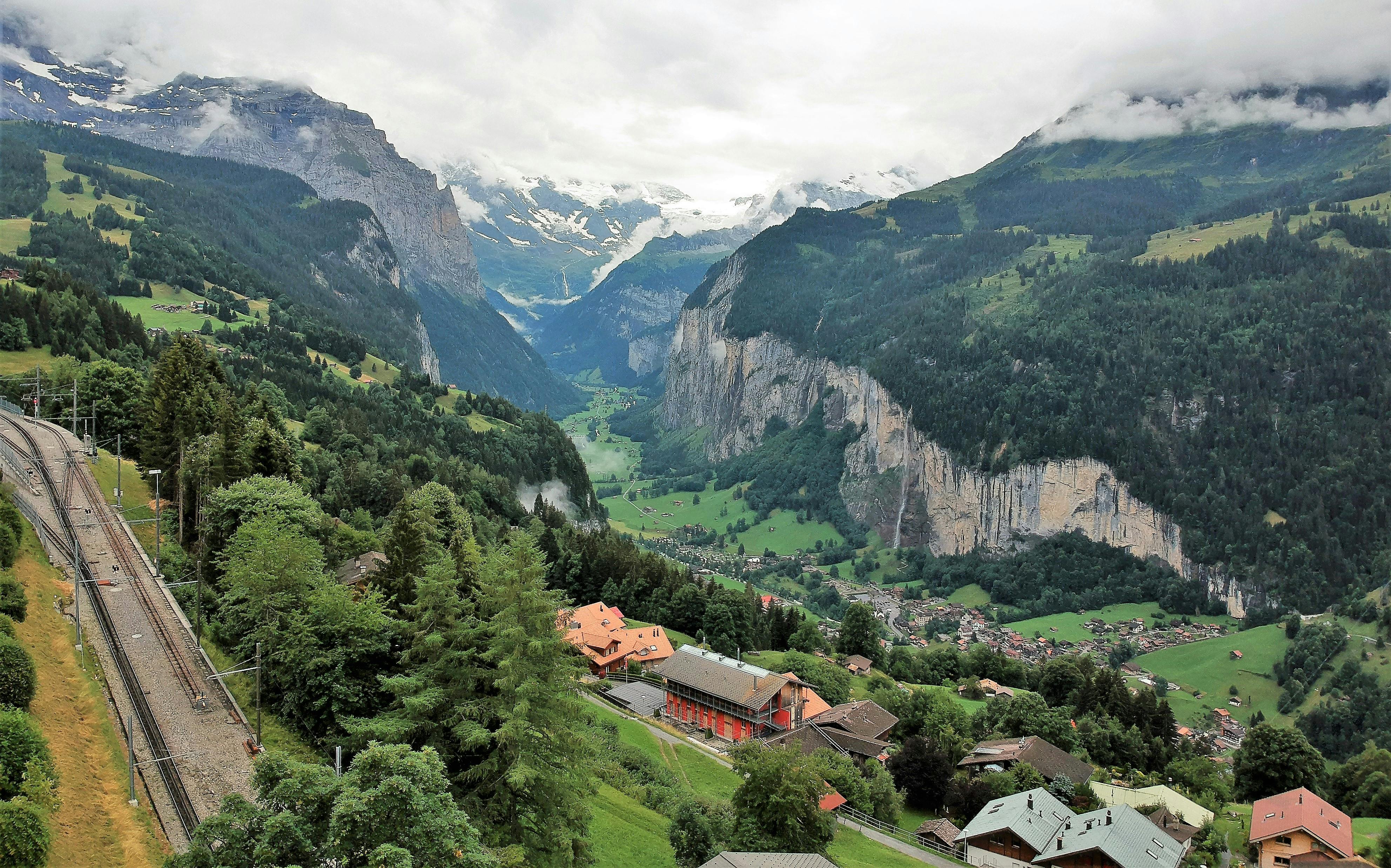When clients come to me and ask me to design a new home or home addition, most have an idea of what they want to do, but don’t know how to design, organize, or understand the elements that make up a home. It looks “wow”… and you don’t have to spend a lot of money to get a “wow”. There are many things that make your home look larger for the same amount of square footage.
Some of the design concepts you can do:
1. Use an “Open Plan” – reduce the number of walls, doors, etc. and make one big room instead of many smaller rooms. Combine the kitchen, living room, great room, and dining room into one large room. In the primary bedroom suite, combine the primary bedroom, primary bathroom, and primary closet into rooms that flow into one another rather than separate rooms.
2. Use ceiling joists to create cathedral ceilings: You can frame an 8′ high wall instead of 9′ or 10′ simply by using scissor beams. Get your roof peaks to 14′, add lights or plant ledges. Roof trusses do not have to be flat or triangular, but can be many different shapes to achieve the desired effect.
3. When cathedral ceilings are used. keep wall dividers 7′ high; do not bring the walls to the bottom of the armor. Instead, stop them 7 feet up. You can visualize the space from both sides of the wall, and every room feels so much bigger.
4. Use lots and lots of windows, don’t skimp on windows Put as many windows as you can on the walls, low, medium and high on the walls. The goal of the window is to remove the visual part of the wall and make you feel part of the outside. Case in point: For anyone who has built a house, right after framing the house, the wall studs are exposed. When drywall is installed, it seems like every room gets smaller. That’s because you’re losing visual space in the next room. Windows recovers the visual space. As a cost saving measure, it is not necessary for all windows to work. Use lots of fixed windows and only a couple of operable windows.
5. In high ceilings, use skylights, especially near the walls, which reflect light off the walls and ceiling to spread light into the room. Make as large a skylight channel as possible, from the peak of the roof to the edge of the room. The channel can be much larger than the skylight itself and will cast more light over a larger area of the room. Don’t be shy about skylights. You can use more than 1 skylight in a room.




Recent Comments